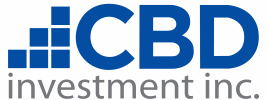Nestled in the heart of the West Hollywood Hills, a mere stone's throw from the iconic Sunset Strip and the renowned luxury hotels of the West Coast such as Chateau Marmont, Pendry, 1 Hotel, and Edition, this exceptional modern home awaits. Spread across three stories encompassing nearly 4000 square feet on a generously proportioned 7000 square foot lot, the residence offers panoramic vistas stretching from Catalina Island and the Pacific Ocean to the enchanting Palos Verdes, traversing Beverly Hills and reaching the vibrant expanse of West Hollywood. Step inside to discover a harmonious blend of contemporary design and timeless elegance. The interiors are adorned with sophisticated finishes that perpetuate the modern aesthetic, from the Fleetwood doors that seamlessly merge indoor and outdoor spaces, to the luxurious wide plank French oak floors that exude warmth. Tumbled granite counters and exquisite Italian tiles grace the surfaces, while an attached 2-car garage ensures convenience.This residence has been meticulously updated with all-new state-of-the-art systems, including the roof, electrical, plumbing, HVAC, and a tankless water heater. Security is paramount, as evidenced by the state-of-the-art surveillance system, keyless entry pads, and a dedicated security patrol contract. The open floor plan on the main level orchestrates a seamless flow from the inviting dining area graced by a gas fireplace and grand piano, to the formal living room, and culminating in the gourmet Chef's kitchen. Equipped with professional-grade Wolf and Subzero appliances, the kitchen stands ready to cater to culinary aspirations. Ascending to the second floor unveils the primary bedroom, featuring a private balcony, a sumptuous custom bathroom with dual sinks, a luxurious telework area, and an expansive walk-in closet. A secondary suite with a bathroom and Juliet balcony complements the layout, while an expansive outdoor area above the garage beckons.The lower level encapsulates an elegantly appointed lounge, replete with a bedroom, bathroom, spacious laundry room, wine cellar, and ample storage. A sizeable formal living area, gym, and TV room are also housed on this level. Outside, a serene oasis beckons. Pass by an ancient avocado tree to discover an outdoor living room, complemented by a generously sized pool and spa. RTI plans are available for a new pool and pool deck, offering potential for customization. Privacy reigns supreme at Harold Way, as both the front and back areas are gated, secure, and enveloped by mature ficus hedges. Multiple flat outdoor areas, both at the front and back, invite entertainment and leisure. Countless meticulously manicured outdoor spaces showcases vibrant rose bushes, fragrant herbs, and indigenous flora, bathed in enchanting uplighting for memorable evenings under the stars with your favorite beverage. Experience the epitome of luxury living in the West Hollywood Hills at 8480 Harold Way, where elegant design, modern comforts, and natural beauty converge to create a haven of refined outdoor living and exquisite indoor indulgence.
24343447
Residential - Single Family, Contemporary, 3+ Story
3
5 Full
1926
Los Angeles
0.1598
Acres
3
Loading...
The scores below measure the walkability of the address, access to public transit of the area and the convenience of using a bike on a scale of 1-100
Walk Score
Transit Score
Bike Score
