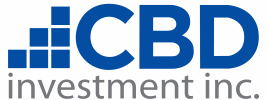Great north side location. Desirable single-story home with 3 bedrooms, 2 bathrooms and a large bonus room that can be a 4th bedroom. This home was completely remodeled a few years ago. As you step inside, when you enter the large living room, snuggle by the fireplace with gas logs, there is recessed lighting, a cathedral ceiling and a slider to the backyard. There is a dining area with a ceiling fan-open to the kitchen. Your kitchen has lots of rich mocha colored shaker cabinets with soft close drawers, a Lazy Susan, lots of counter space with granite countertops, a farm sink, stainless appliances and a garden window. In the hallway are double cabinets for linens, games, brooms, vacuum and other things. Your primary bedroom is a good size with a mirrored closet and an ensuite bathroom which has rich mocha colored shaker cabinet, granite countertop, a shower with glass doors and tile flooring. There are two more bedrooms with mirrored closets and another bathroom to share with a tiled tub/shower, rich mocha colored shaker cabinet, granite countertop and tile flooring. Go back to the entry and you will see your large bonus room that can be your 4th bedroom. This room has a ceiling fan and a slider to the outside and access to the garage where you will find your laundry area. This home has dual pane windows, upgraded baseboards, ceiling fans throughout, a smart thermostat, rain gutters, tile roof, extra one car parking in driveway and more! Your backyard is waiting for your imagination to create. There is a wood deck and plenty of room for a pool, grass or trees and a view of colors of the sunset. Ahh, no neighbors behind you. Backs to a reservoir. All schools are within 1 mile. Canyon Springs High, Vista Heights Middle School, Honey Hollow Elementary. Convenient to shopping and freeway. See this home today or you might miss out!
IG22009121
Residential - Single Family, Contemporary, 1 Story
3
2 Full
1984
Riverside
0.17
Acres
Public
1
Stucco
Public Sewer
Loading...
The scores below measure the walkability of the address, access to public transit of the area and the convenience of using a bike on a scale of 1-100
Walk Score
Transit Score
Bike Score
